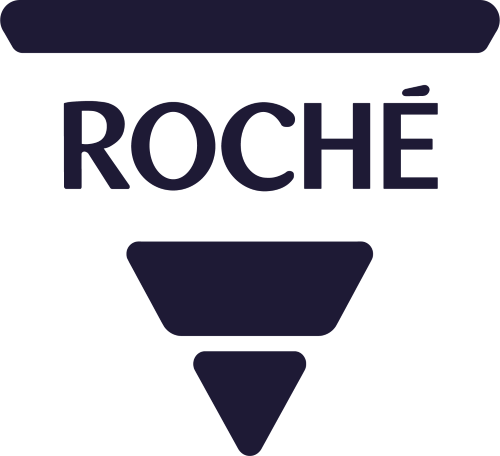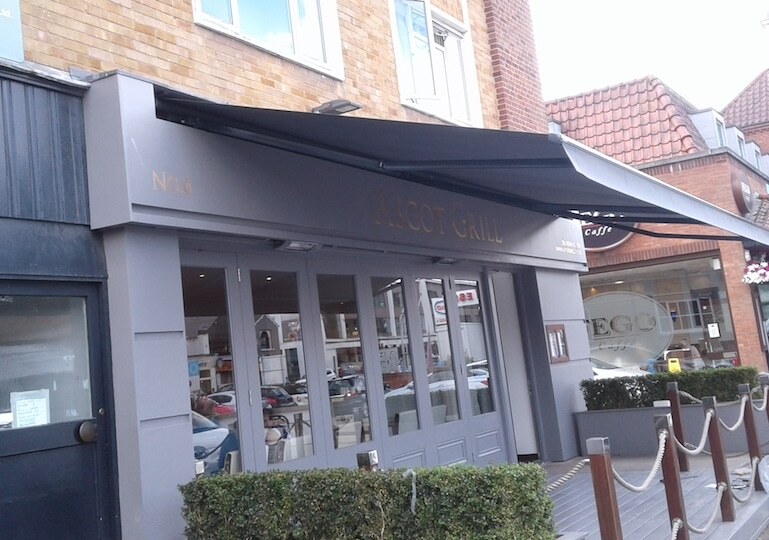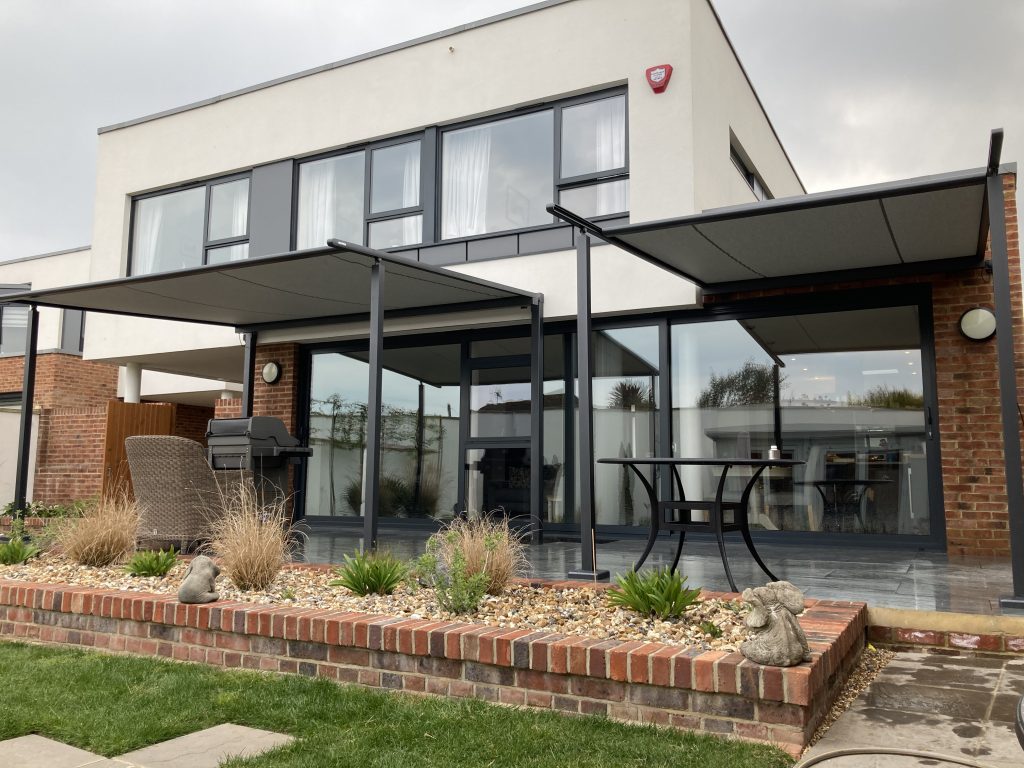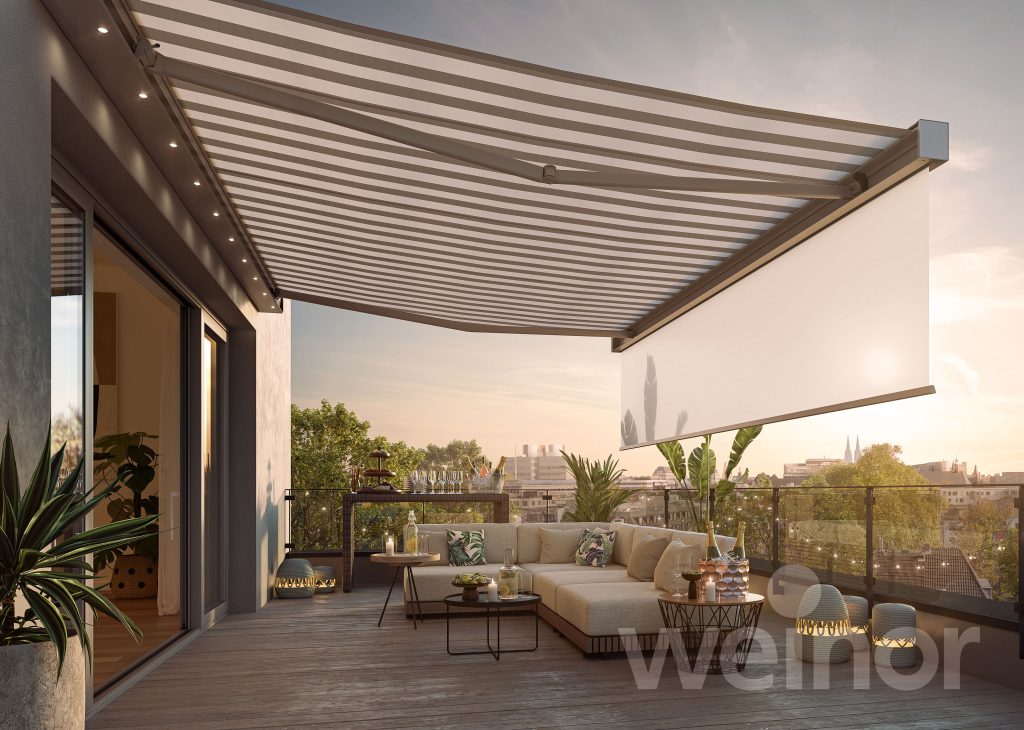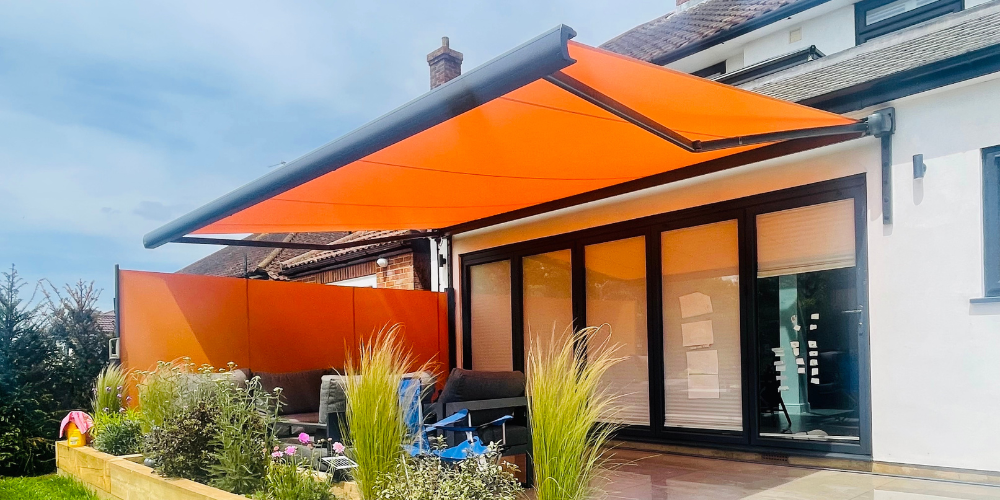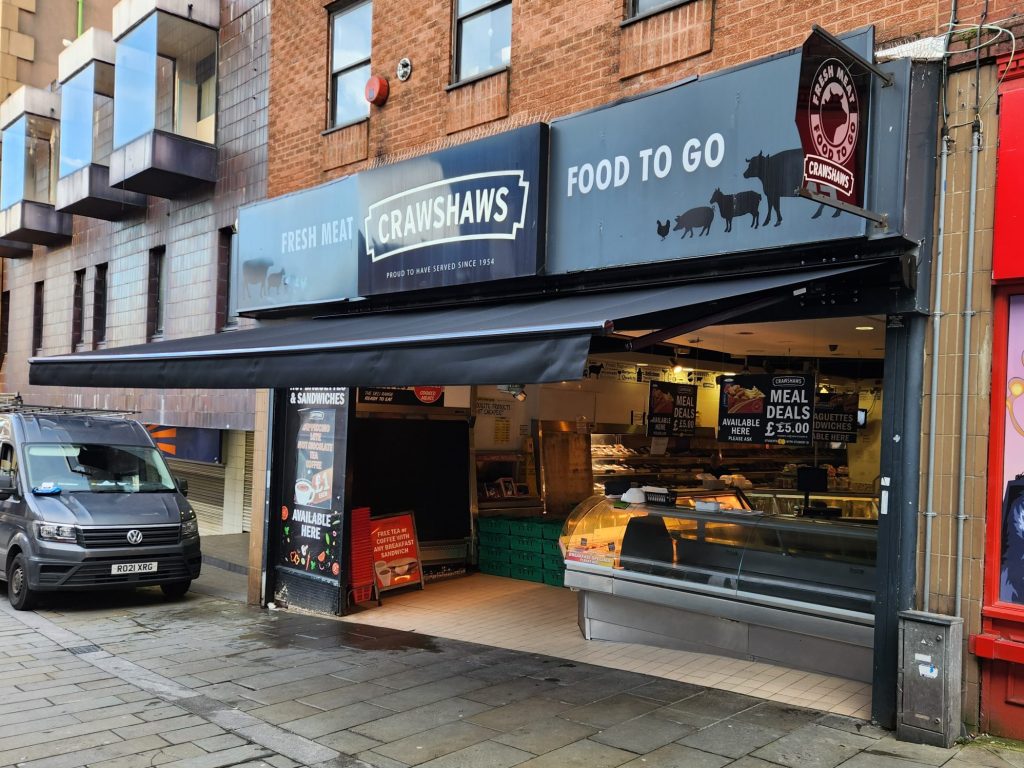Part O Regulations:
Specifying Awnings to Comply
Specifying awnings and blinds to comply with Part O regulations
The increased addition of glass in particular large glass windows in both domestic and commercial properties aligned to rising temperatures across the globe is certainly something that is more and more a required element when looking at building design. The Met Office recently confirmed that 2023 was the warmest year on record, and with no sign of it slowing down, Part O building regulations were introduced in June 22 with the aim of preventing overheating within residential properties in the UK.
We’ll take a look at how Awnings and Vertical Blinds can play a key role in helping architects and contractors comply with the latest regulations and help reduce internal heat gain.
-
The key details around Part O
The main aim of Part O is to limit overheating by reducing the level of solar gain entering buildings. Done effectively this will reduce reliance on air conditioning systems, thus reducing the carbon footprint of the building by reducing CO2 emissions.
Introduced in June 2022, Part O stresses that “The building should be constructed to meet [the] requirement using passive means as far as reasonably practicable… Any mechanical cooling (air-conditioning) is expected to be used only where [the] requirement cannot be met.”
-
About Awnings & Blinds
Part O regulations identify Awnings & Blinds in sections 1.9 and 2.7, as “acceptable strategies for reducing overheating risk.”
The benefits of using Awnings and Blinds to counter heat gain
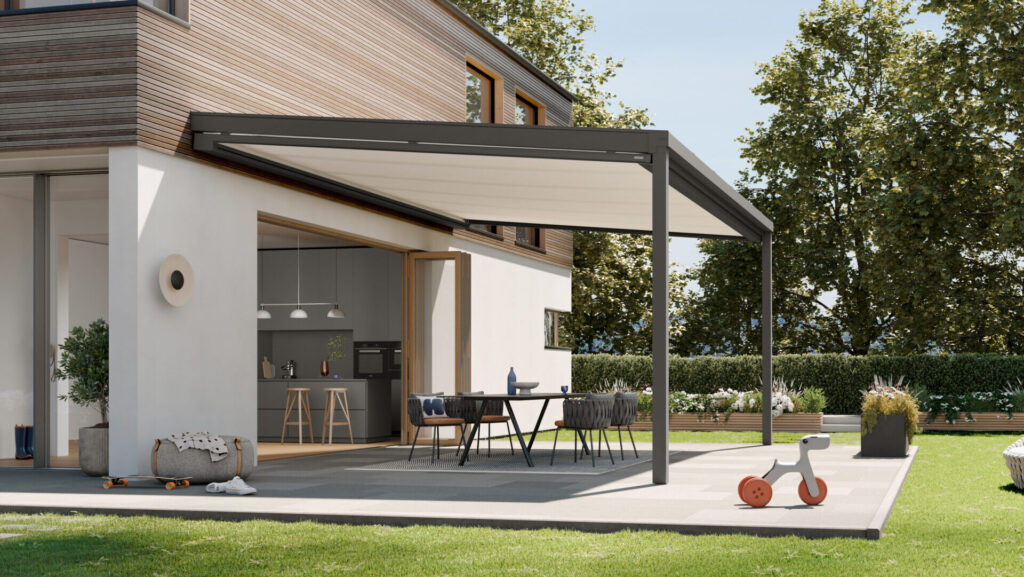
Being installed on the external façade means Awnings & Blinds are a much more efficient way of reducing solar gain.
Fabric Awnings or blinds not only offer an effective barrier against solar gain, but also add to the aesthetic of the building, adding style and colour where it may not have existed before.
They work by preventing heat gain during extreme summer temperatures, or allowing sunlight in during colder months, meaning when it is a colder day the sunlight can naturally warm the space.
By regulating the amount of heat entering the building, means your building is less reliant on air conditioning units and central heating, saving on bills and reducing the carbon footprint of the building, meaning your project is not only more environmentally friendly but more energy efficient and will help to reduce running costs..
-
What challenges does this pose to specifiers
As architects and contractors you bear the responsibility for ensuring this regulation is incorporated into your design, but it can, and often is, difficult to manage creativity with compliance, especially in the eye of the customer.
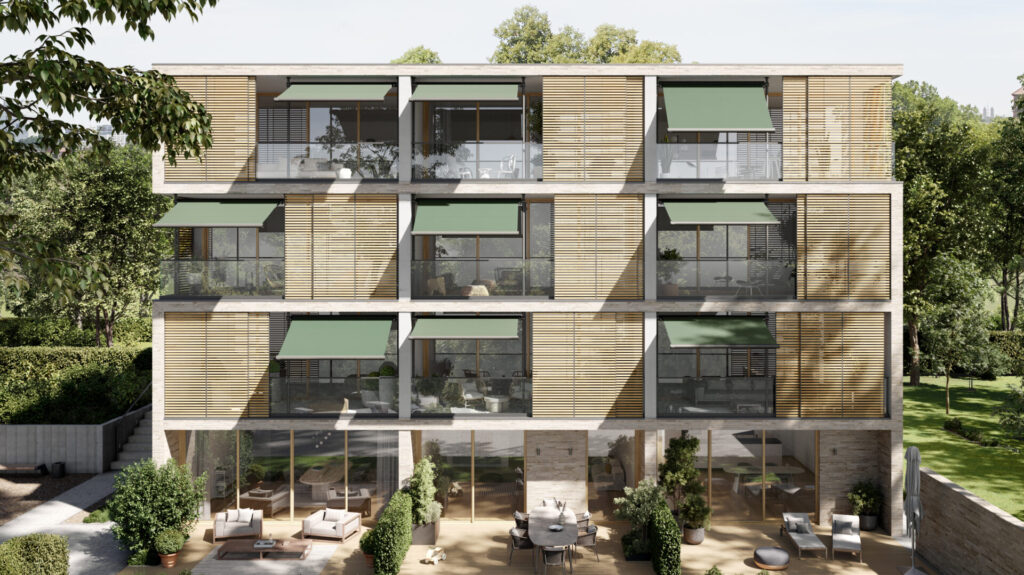
Using Awnings or Blinds to meet Part O regulations requires some consideration at the planning stages, but nothing that can’t be overcome.
Aesthetically external shading such as awnings and vertical blinds as well as louvres and shutters are commonplace across Europe, but less commonplace here in the UK. So explaining the key benefits to the customer is essential to successfully incorporating shading into your design.
From an installation perspective fixing details and wiring need careful consideration, but our team of experts are on hand to work with you to explain the nuances and provide solutions to suit your project.
-
Consideration for Specifiers
When looking at which products to specify around Part O there are a number of areas to consider.
Visual Appeal:
You need to think about whether you are after maximum performance, or visual appeal. Fabric awnings and vertical blinds can be very complimentary to the aesthetic appeal of the project, and have a very versatile operation allowing phased shading coverage.
With hundreds of fabric options and dozens of frame/cassette colour options available you can be quite creative with this form of shading solution.
How to Fix
Awnings can be face fixed or recessed, with the latter requiring a lot more thought and planning. A recessed awning gives a cleaner look but can lead to problems around servicing or maintenance. A face fixed awning can be designed to complement the façade of the building.
Vertical blinds again can be either face fixed or recessed, but always look neater recessed, giving a seamless look to the development. Again key consideration needs to be given to operation type and any wiring needs.
It is always recommended to consult with an industry expert, such as one of our installers or surveyors when specifying awnings for your projects.
If you’d like to know more about how fabric awnings and vertical blinds can benefit your residential projects in relation to Part O, contact us HERE and our Commercial sales team will be happy to help.
Get In Touch:
To learn more and talk to one of our experts about how we can tailor a solution to your needs, get in touch today.
email us on hello@rochesystems.com
or call us – 0800 060 8844
