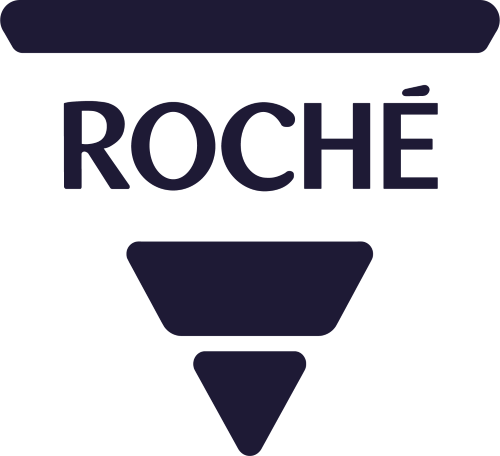BUSHEY HEATH
Project
Bushey Heath, Jewish Blind Association
Architect
Moxleys Architects
Contractor
North Vale Construction
Contract Type
Design & Build
Product
Completed
August 2018
PROJECT DETAILS
THE PROJECT
The Bushey Heath building is the eighth development created by the Jewish Blind Association and consists of 15 one-bedroom and four two-bedroom apartments. The project cost £6.7 million and has multiple communal areas including a large roof terrace which is available to tenants. This was identified as an area which would require shading and shelter for tenants.
THE CHALLENGE
The charity needed a shading solution which could be left out in heavy rain and still provide a suitable amount of shade.
THE SOLUTION
To achieve the desired 10000mm width and 5000mm projection we used the Weinor Pergotex II aluminium roof cover to protect the roof terrace area. This was designed to give residents of the Bushey Heath flats shelter from sun and rain due to the product’s unique PVC fabric panels.
The addition of LED roof lighting helped residents use the area later in the evenings with spaced seating provided.
