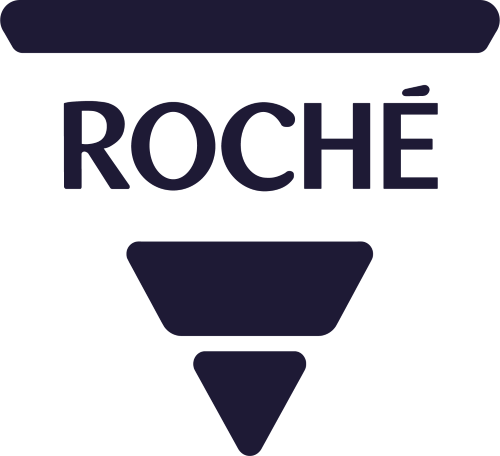Project
Capstan House, East India Docks
Architect
Studio RHE
Contractor
WT Partnership
Contract Type
Design & Build
Product
Completed
December 2018
PROJECT DETAILS
THE PROJECT
Capstan House and the public realm at Republic, East India Dock underwent a major refurbishment to transform the 1990’s post-modern office complex. As part of the project they required retractable awnings which mounted to the ground level facade. This was designed to open up the outdoor terraces for offices, retail units, bars and cafes.
THE CHALLENGE
The client was looking for high quality awnings to provide shade for the ground floor reception areas while still allowing natural light in. The design of the awnings needed to match the modern appearance of the offices and encourage socialising through the use of pedestrianised outdoor space.
THE SOLUTION
Originally the Markilux 3300 full cassette awnings was chosen due to it’s angular design. There was however a requirement for a larger projection than width on certain awnings which wasn’t achievable on this awning type. Roché instead advised on using the Markilux 1600 Stretch and Markilux 1600 semi-cassette awnings which would achieve these dimensions and keep a consistent ground floor appearance. This meant that some reception areas were able to achieve projections of up to 400cm from awnings of only 250cm in width.
Custom spreader brackets were also required for fixing to a beam through an aluminium curtain.
